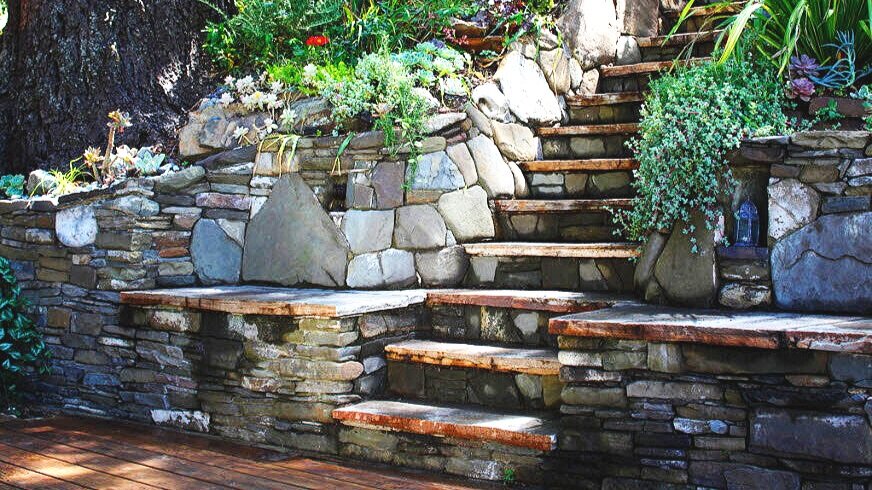
Lagunitas
Reclaiming maximum outdoor living space from the steep terrain.
This property has been thoughtfully designed to maximize outdoor living space despite its steep incline. The layout features a series of usable level areas, enhancing both functionality and aesthetic appeal.
The first level accommodates a vegetable garden, promoting sustainability and providing fresh produce. Ascending further, the main level presents a spacious outdoor living and entertainment area. This central hub boasts several patios and decks, ideal for relaxation and gatherings. It includes two Indonesian fire bowls for warmth and ambiance, an outdoor movie theater for entertainment, and an eight-person Jacuzzi for leisure and comfort.
At the third level, a Native American sweat lodge offers a unique and cultural retreat space, promoting wellness within the landscape.
To ensure durability and sustainability, the project utilized wood for decks, railings, and stairs, primarily sourced from redwood, cedar, and ipe, alongside Trex, a recycled plastic material. These selections are not only the most widely available timber solutions but also reflect environmentally responsible choices tailored to the climate of the San Francisco Bay Area.






